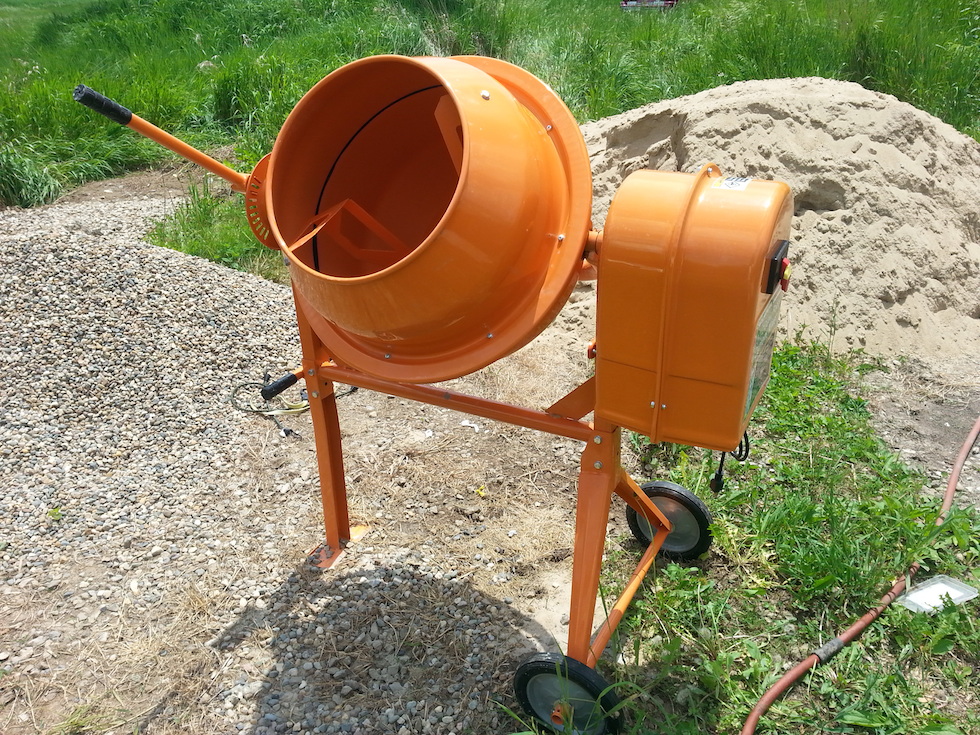
Originally Posted by
helmuth_hubener

Oh, typically it would be 220 or nothing, absolutely. But you never know what those good old boys might have rigged up there in Alabama -- it's Alabama, after all! ;-)
Again, it depends how "finished" is finished. Is "finished" a port-a-potty, a used sink, one outlet, and a lot of extension cords? If so, then maybe it would only be a few hundred dollars! Just depends on how nice you want it to look, what you're willing to put up with, etc.
Converting a shed is not the only way, BTW. Hopefully that is obvious but just wanted to point it out. You could, for example, renovate a cheap mobile home. Converting things that were not built to be houses (such as sheds, storage containers) into houses can end up being a lot more trouble than it seemed like on paper. Whereas a mobile home was at least built to be a house. You also could start from scratch! Design whatever you want. That can be really fun.







 Reply With Quote
Reply With Quote

:strip_icc():blur(1):quality(25)/http://assets.curbly.com/photos/0000/0007/2960/pumpkin-house-steve-millera.jpg)





Connect With Us